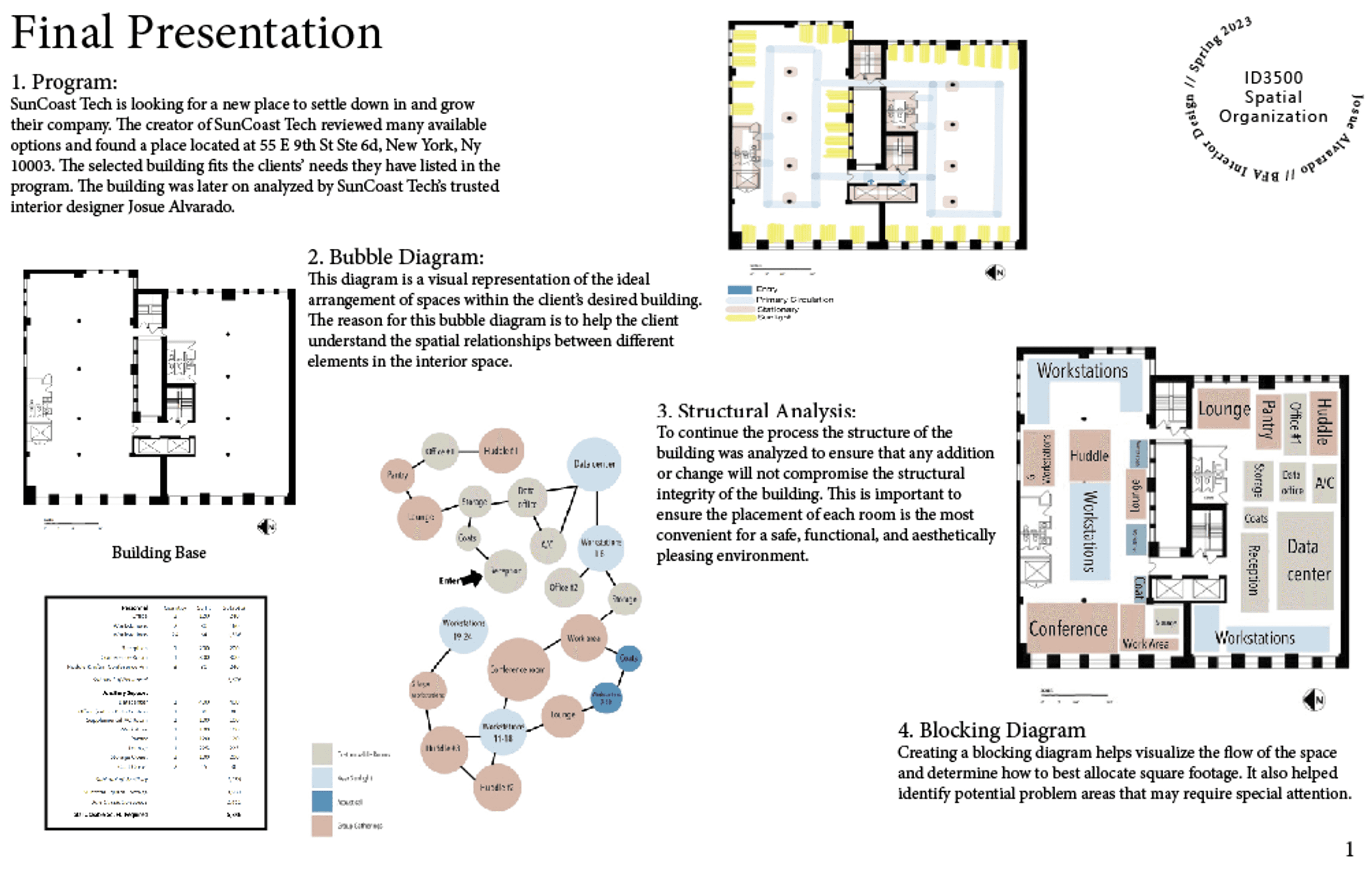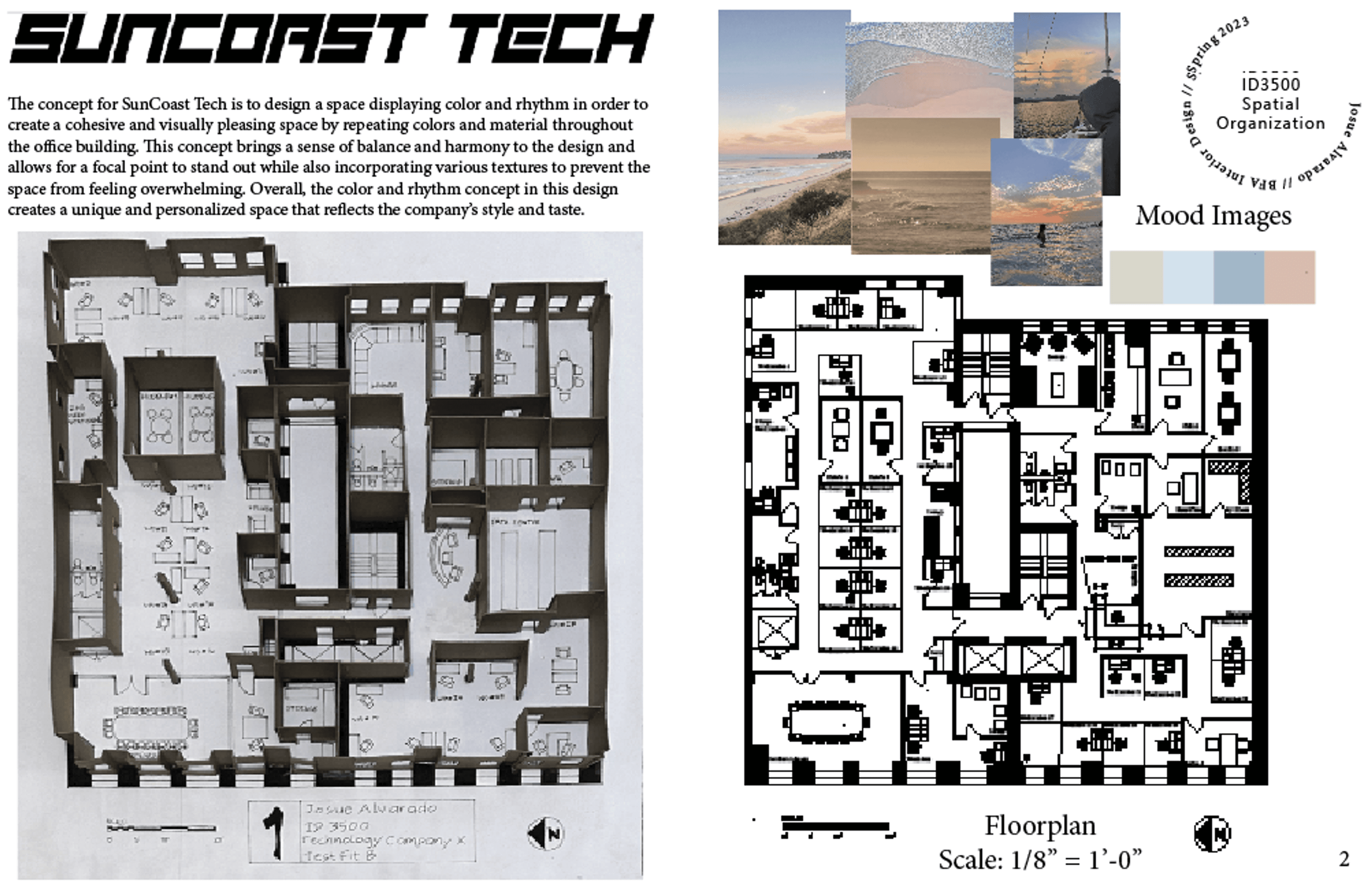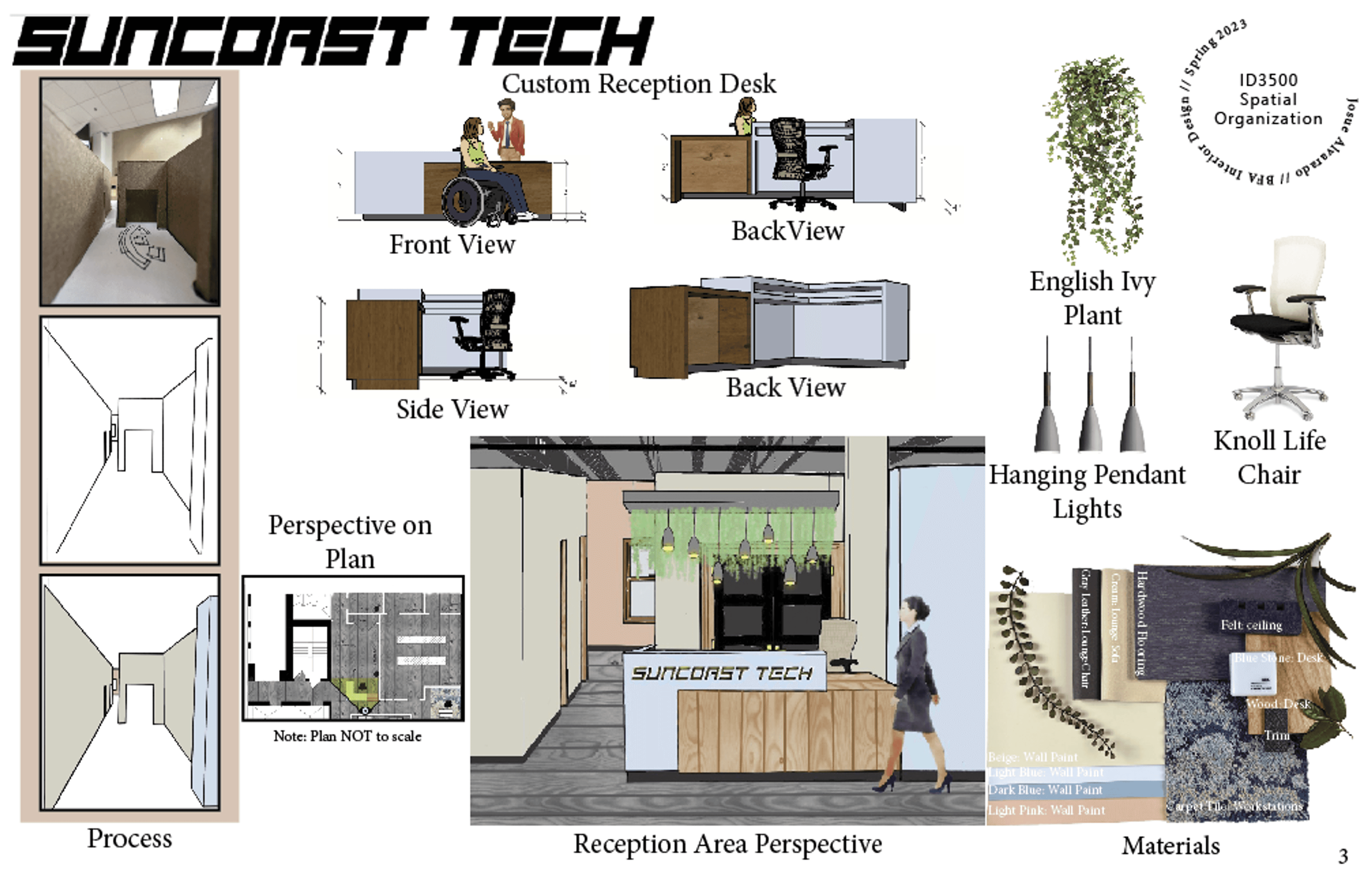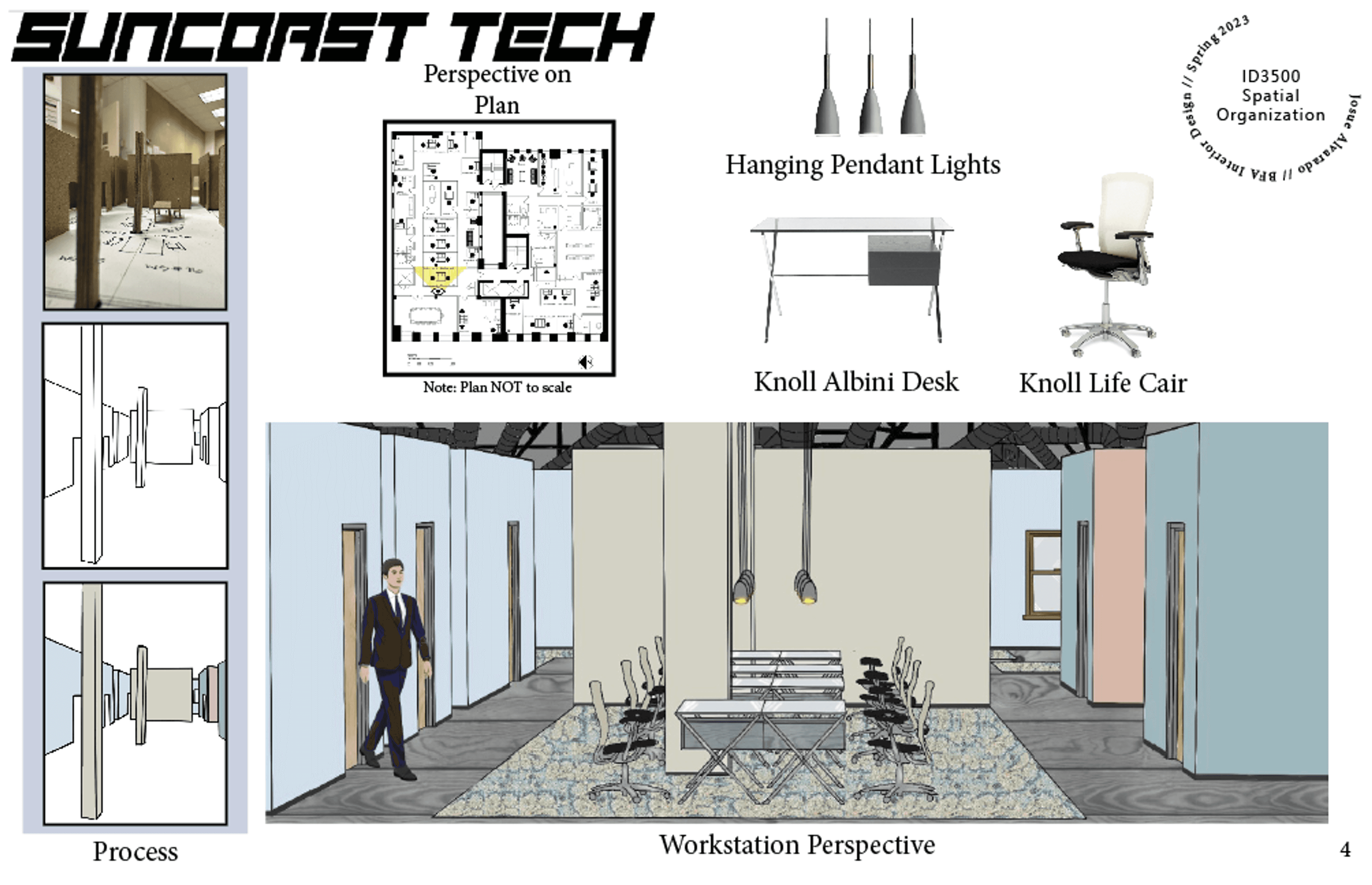Project details
This project focused on building a hypothetical technology company using a building layout from a previous assignment. My role included creating a Program Brief, Analysis, Bubble Diagram, Blocking Diagram, Concept Statement, Floorplan, custom reception desk, and designing Workstation and Reception perspectives. I organized all aspects of the project, from initial design concepts to final furnishing and styling, ensuring a cohesive and functional workspace.
Project Size | 22" x 34" |
Date | Spring 2023 |
Class | ID3500 |
Tools Used | Procreate, SketchUp, Adobe InDesign, AutoCAD |



