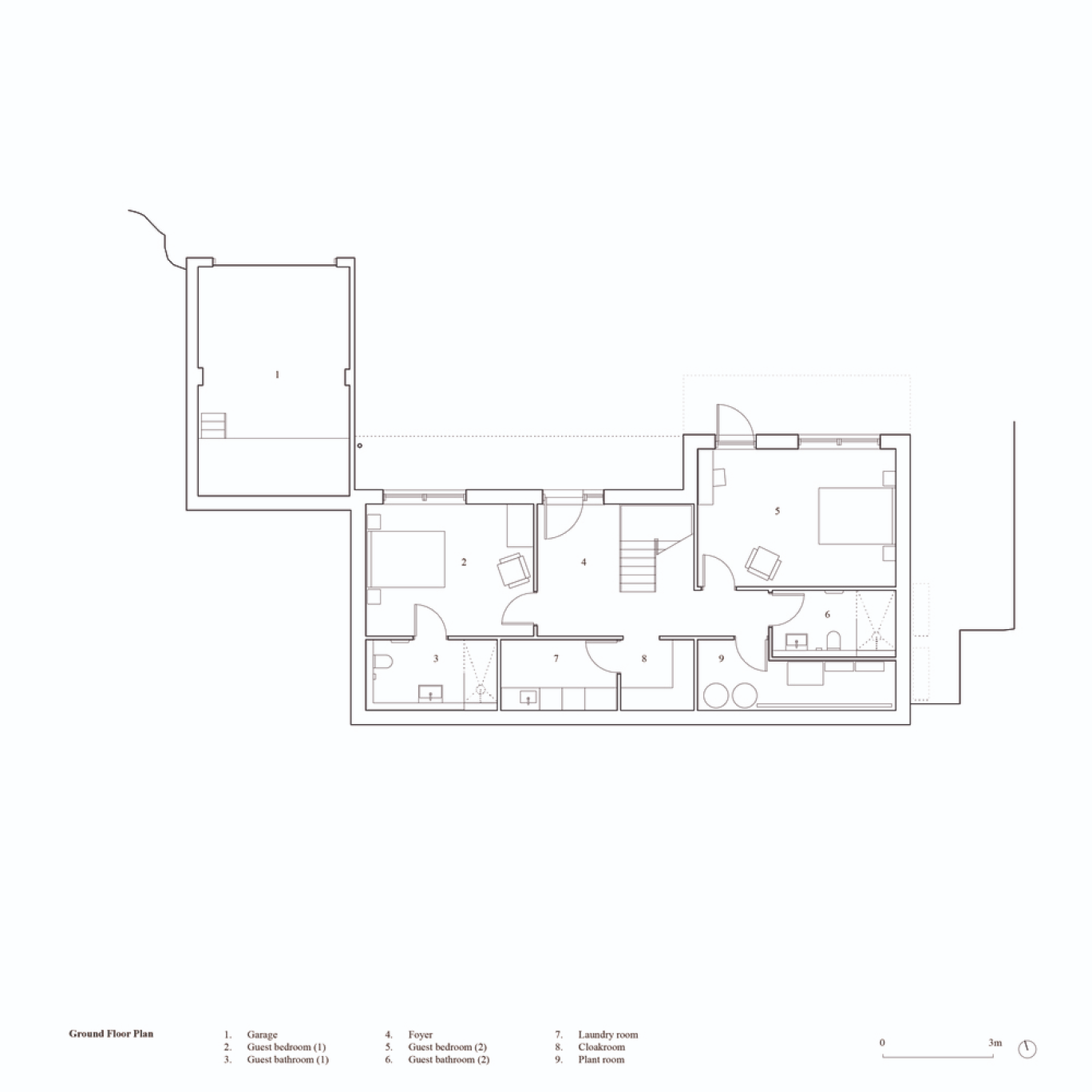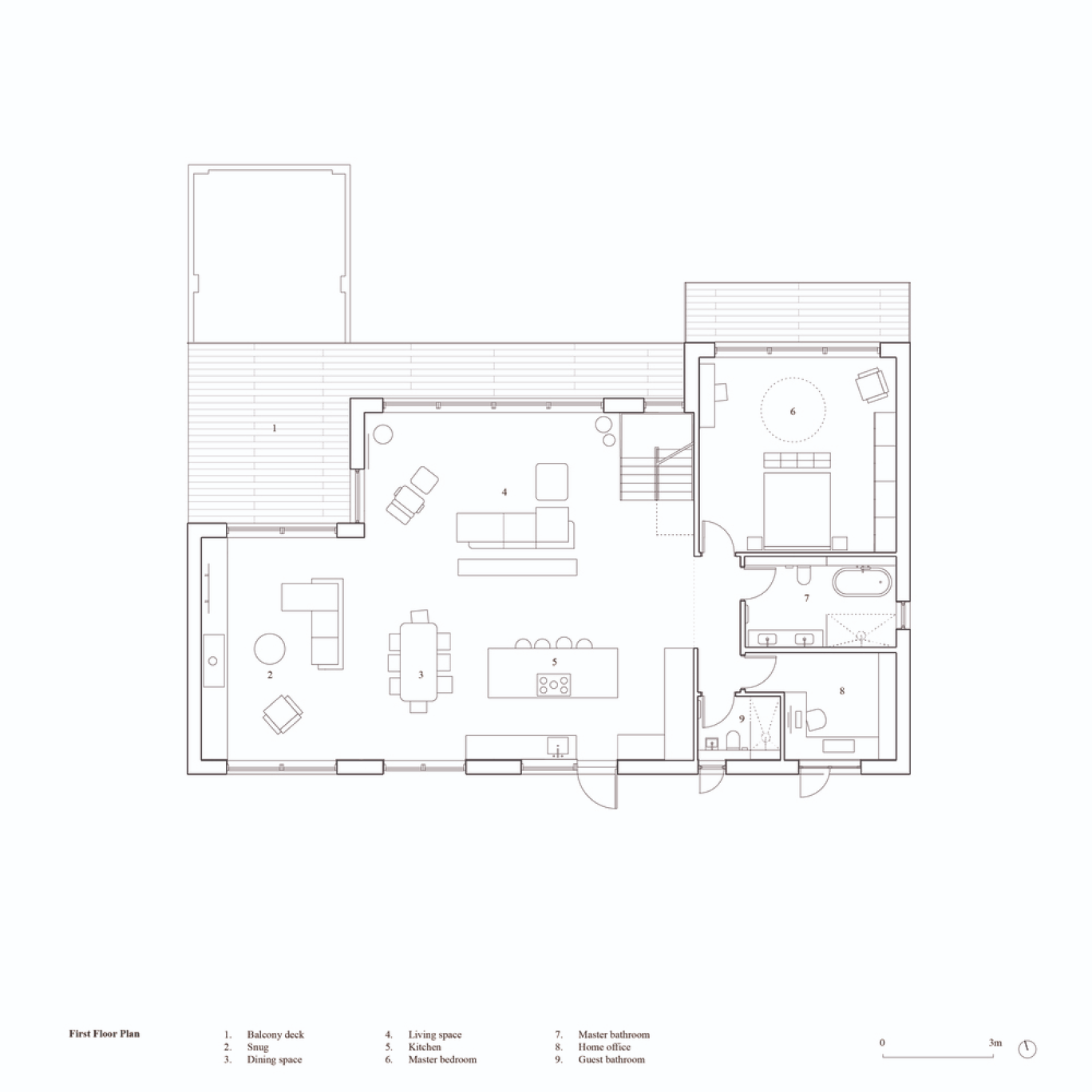Project details
For this project, we were to demonstrate and document a historical or architecturally significant residence. Raquel Vert's house completed in 1993 in Encino, California is a perfect example. The architect achieved this design by using industrial-grade oak and bulk-rate Italian limestone for the floors, birch ply for the cabinets and steel-troweled stucco to tie together old and new and create a strong connection between the interior and the surrounding landscape. We were instructed to include a number of drawings depicting the house: A Cover Sheet, A plan of each level of the house, one section, two rendered elevations, and one rendered perspective.
Project Size | 11" x 17" |
Date | Fall 2022 |
Class | ID3000 |
Tools Used | micron pen on vellum |

